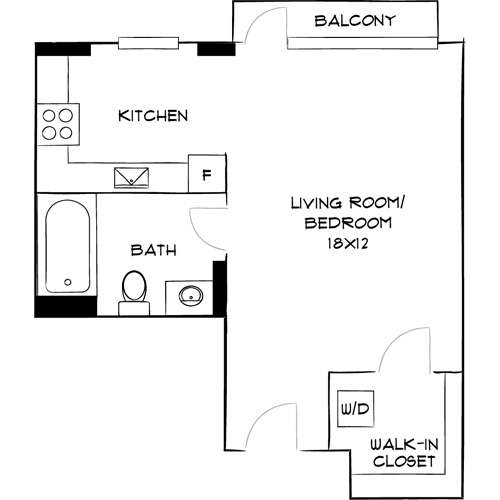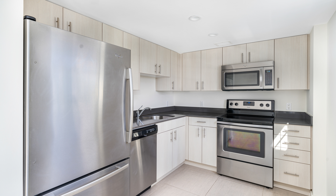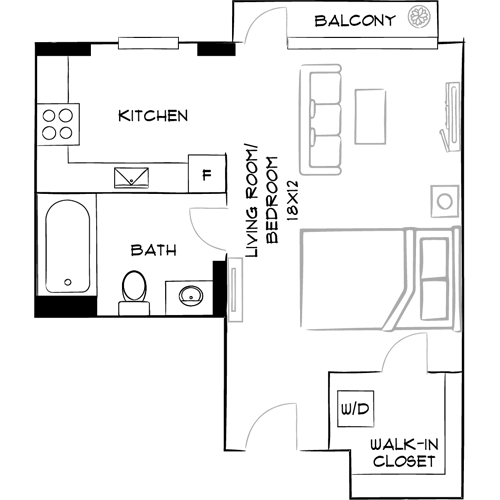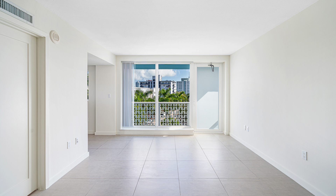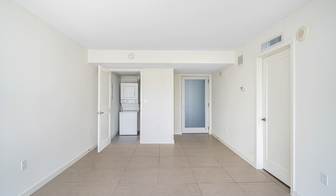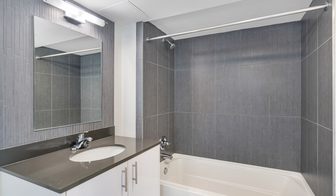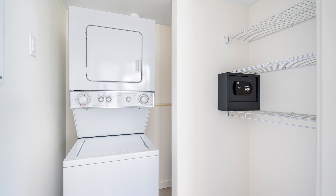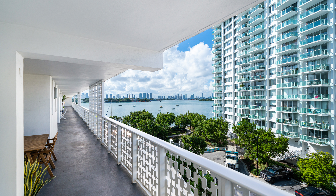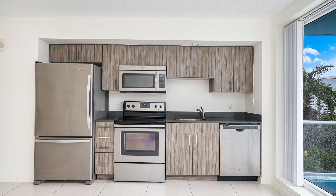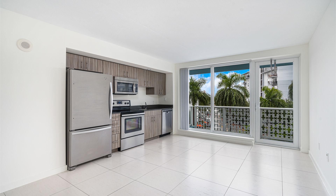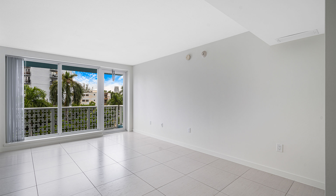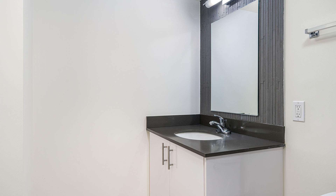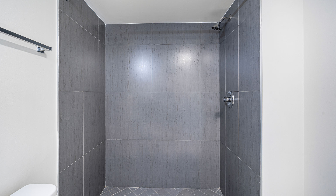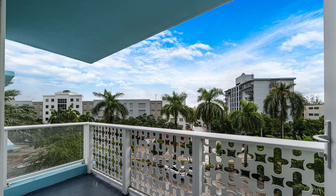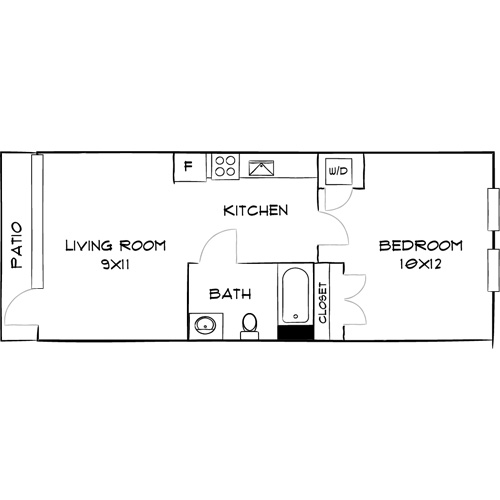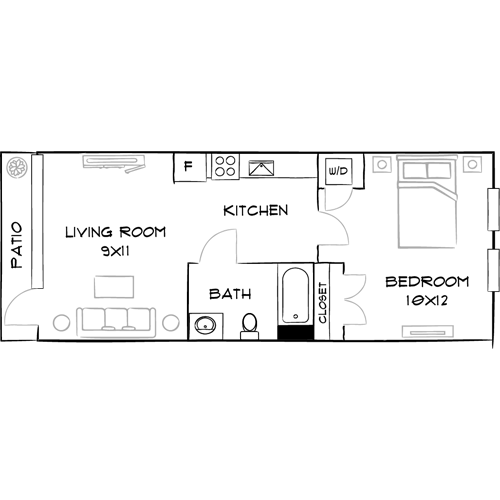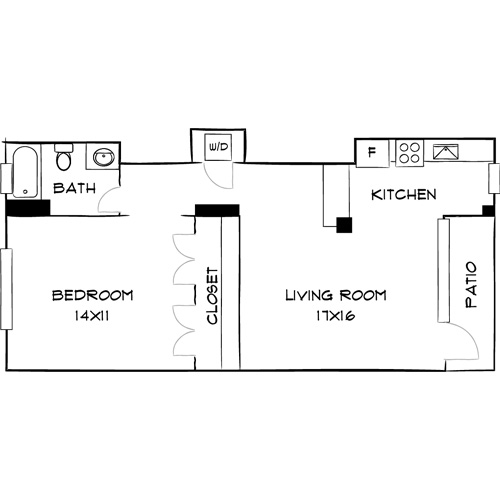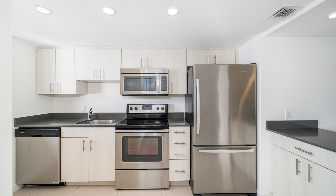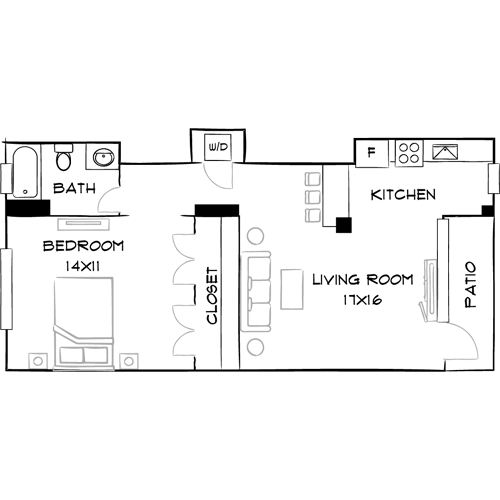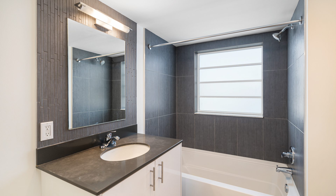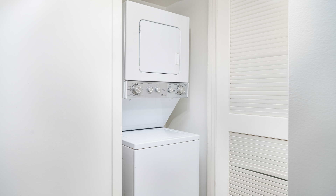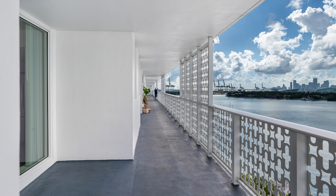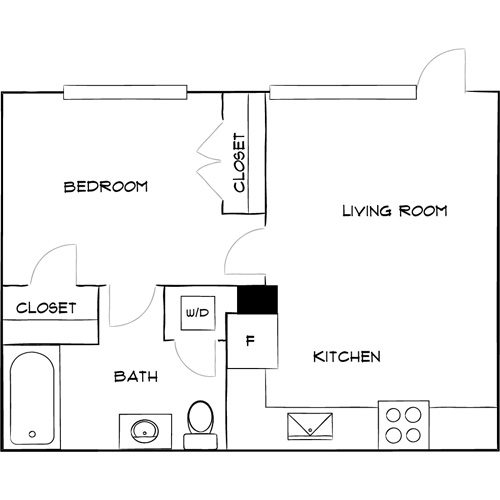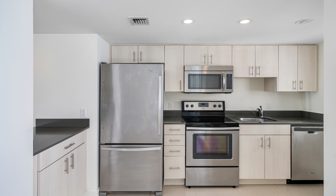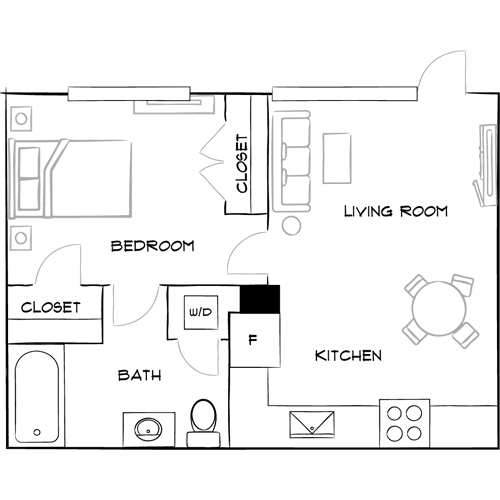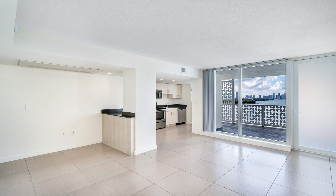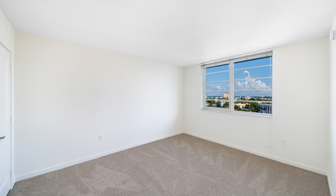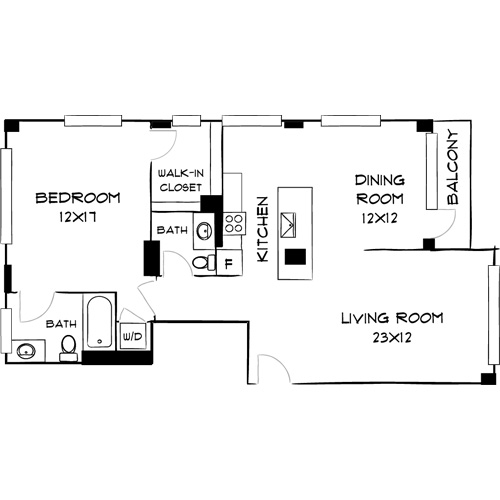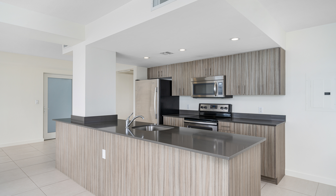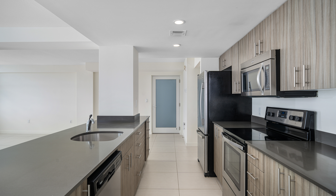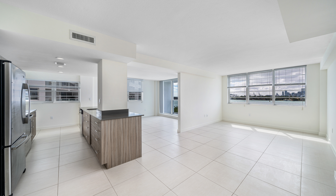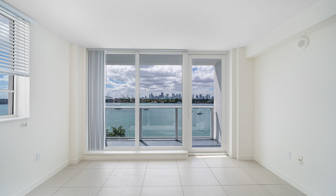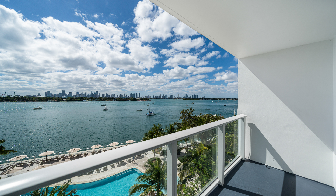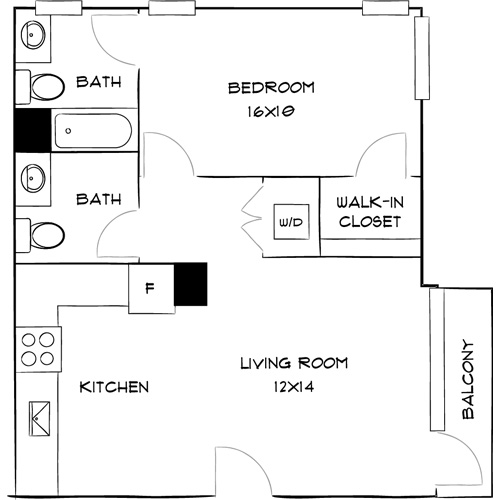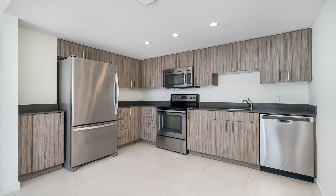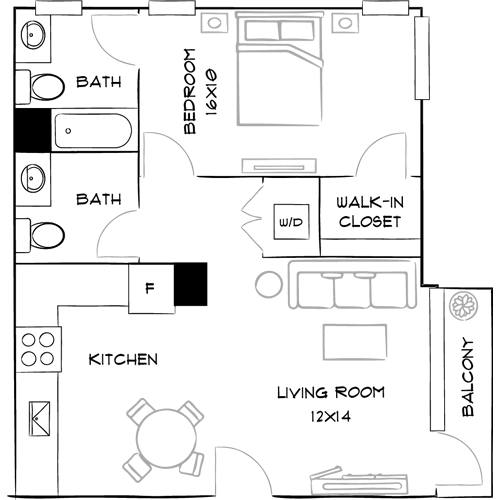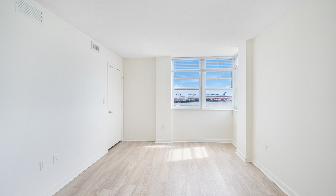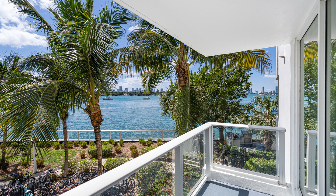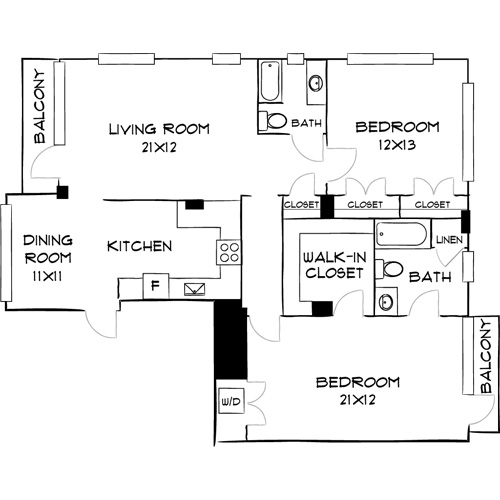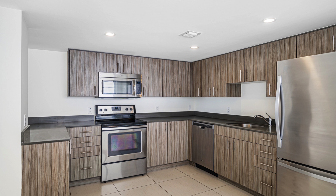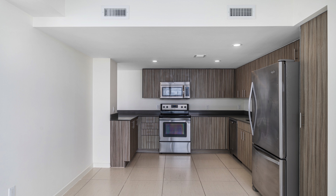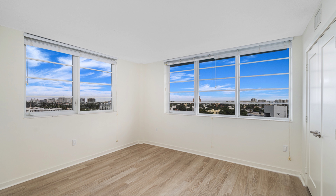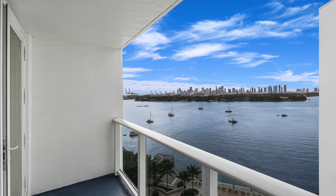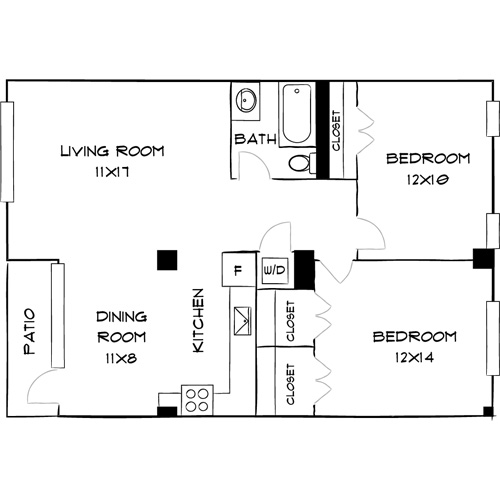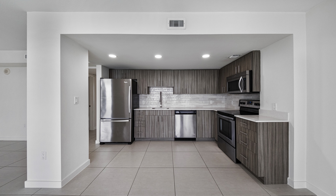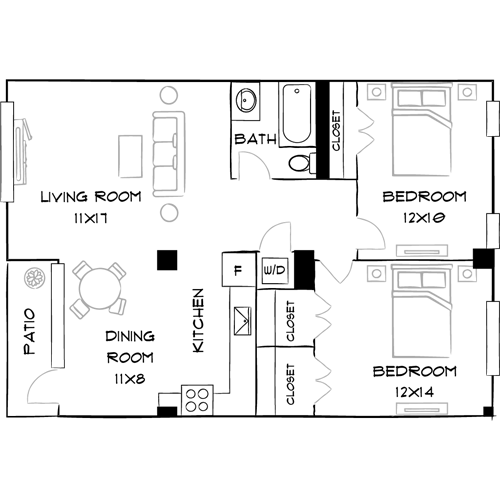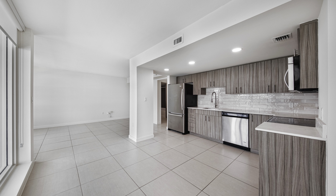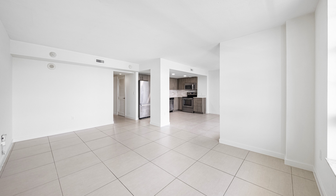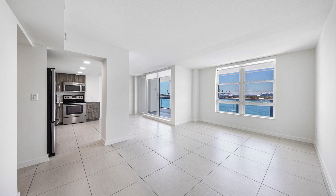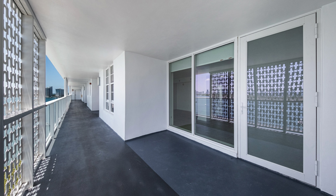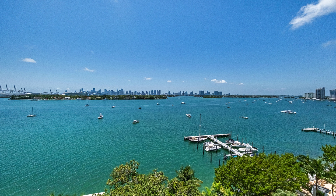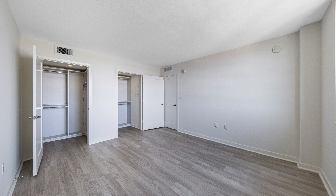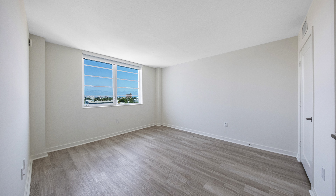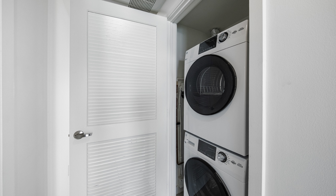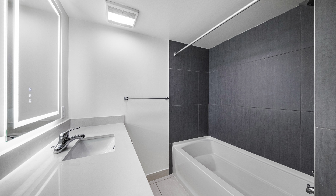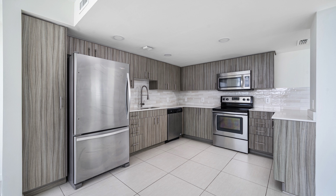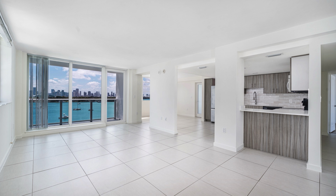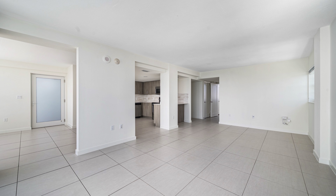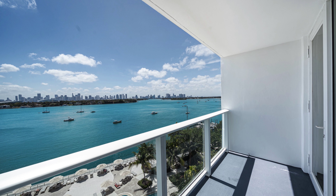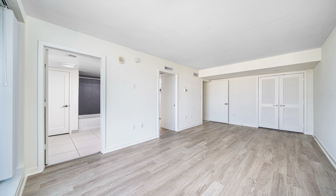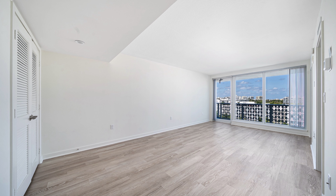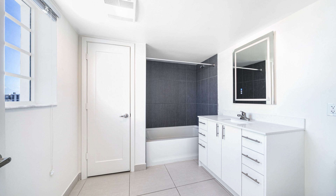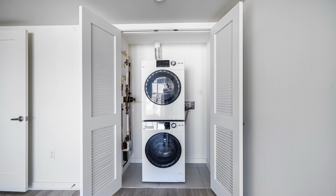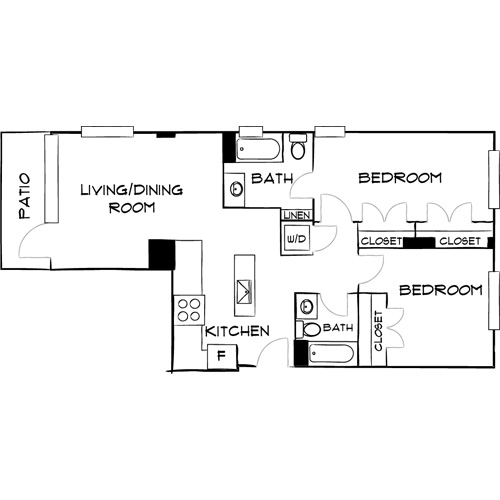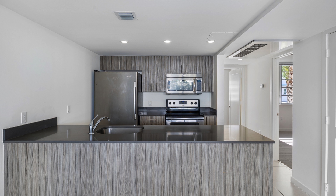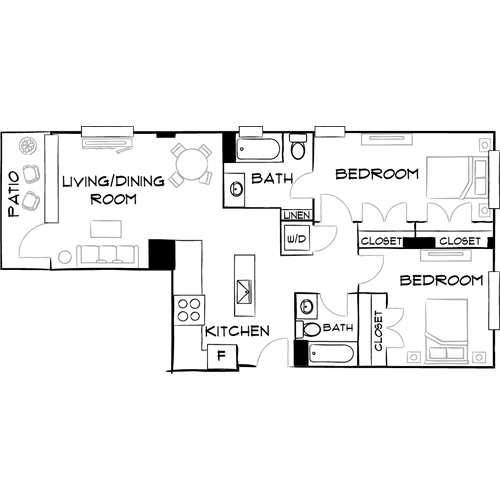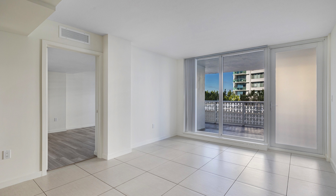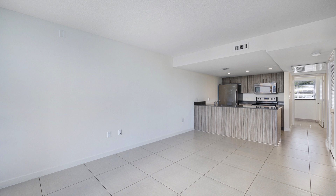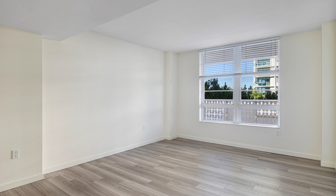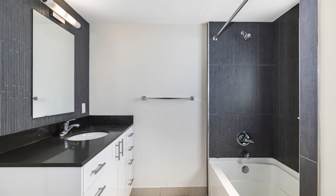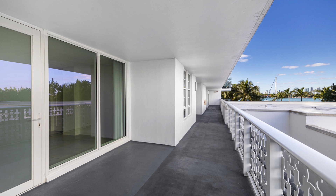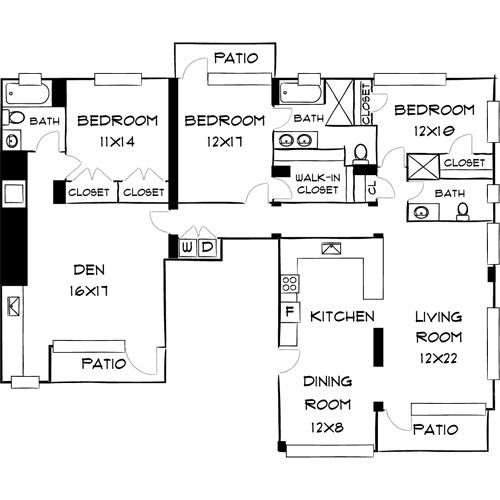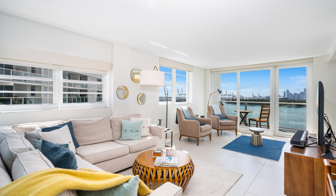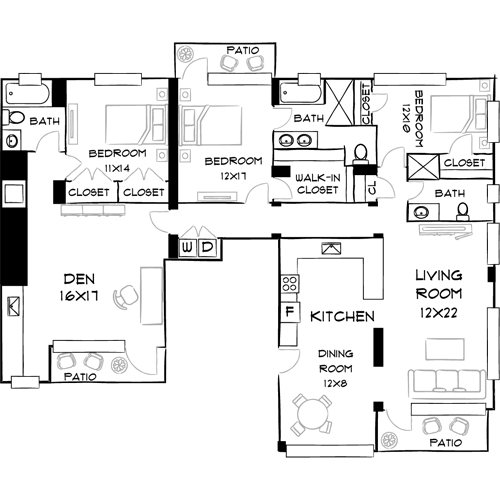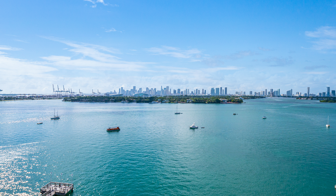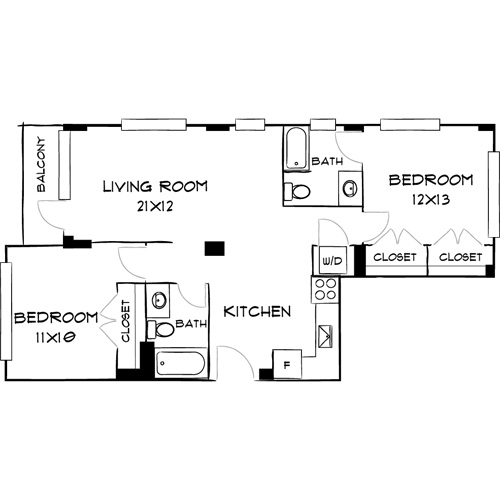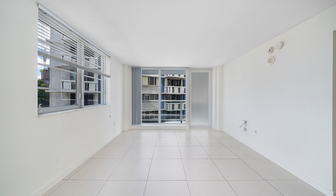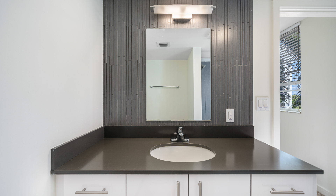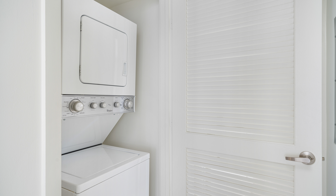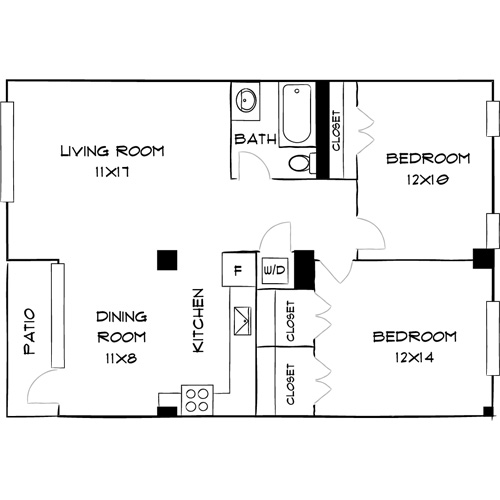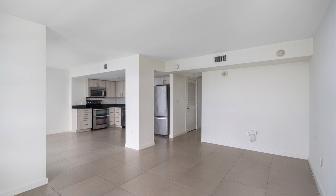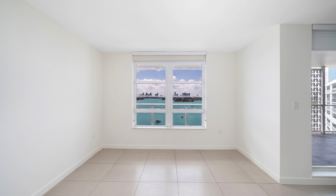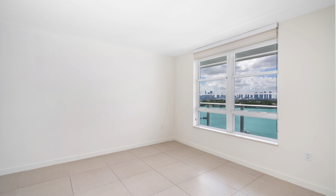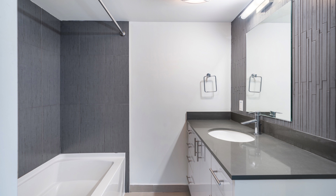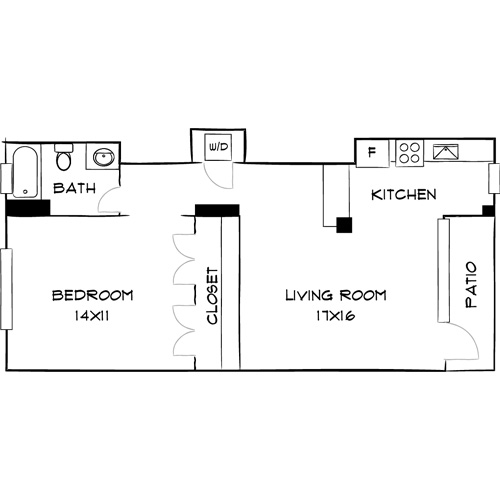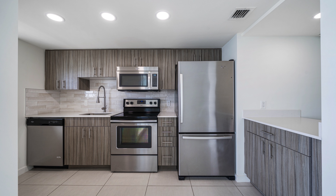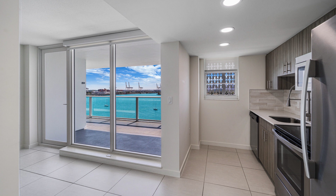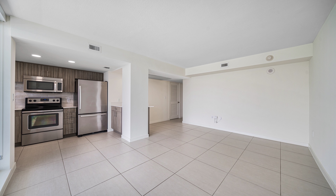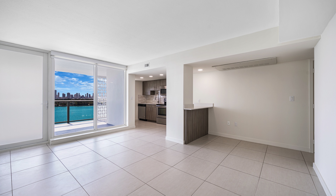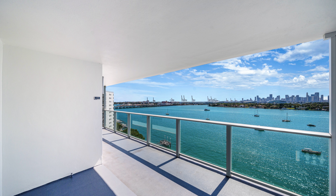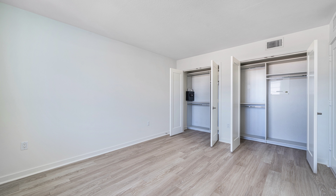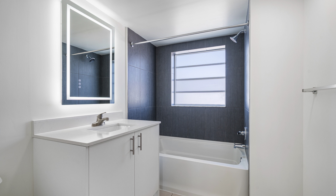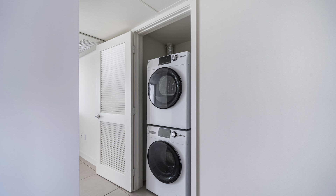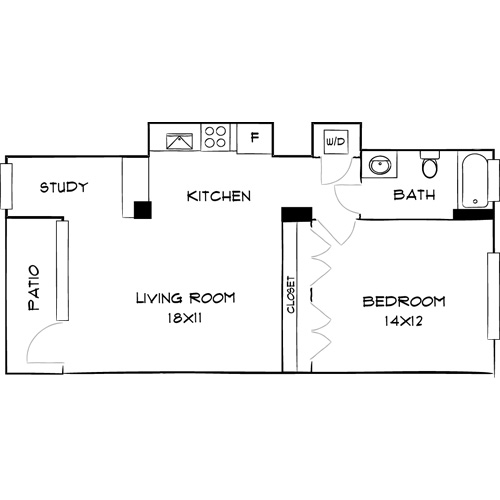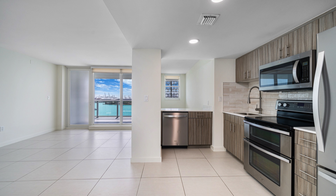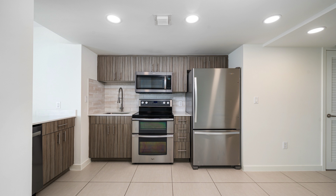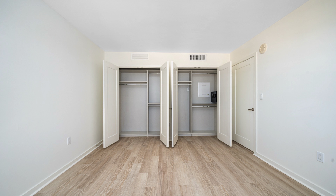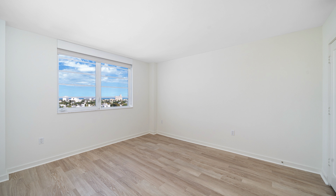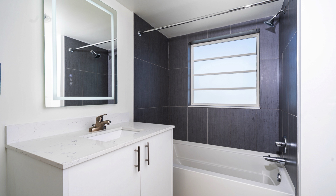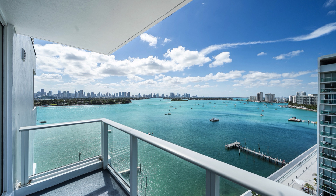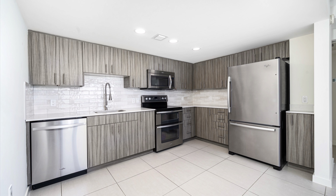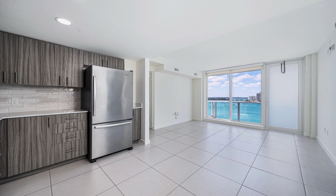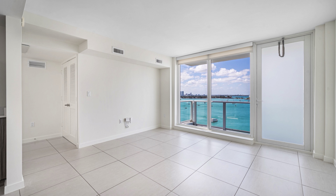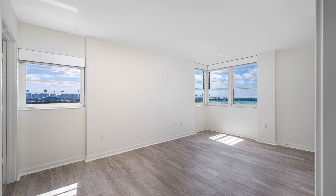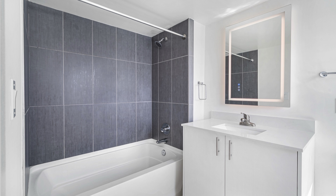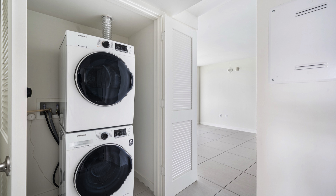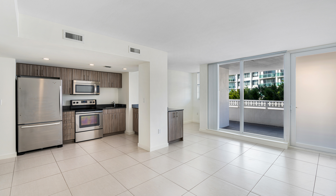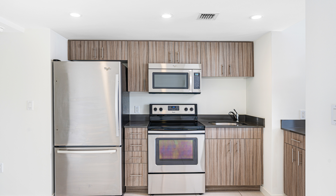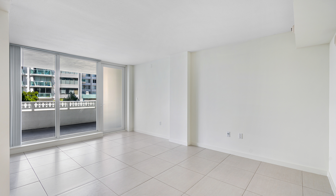Floor Plan Configuration
This component configures authorable properties for the following floor plan pages. Changes made here will be reflected on the target pages.
Configuration 1 - Design EB
| Property | Value | Mapping |
|---|---|---|
| Target Page | /content/air-properties/southgate-towers/us/en/floor-plan/studio/design-eb | N/A |
| Title | Design EB | Unit Name |
| Description | This studio, 1-bathroom floor plan features large living/bedroom space, stackable washer/dryer, walk-in closet, and private balcony. | Unit Description |
| 3D Tour URL | https://my.matterport.com/show/?m=J13kMZFtsXg | Tour Url |
| Diagram | Diagram Multifield-[0] | |
| Interior Photo | Interior Multifield-[0] | |
| Furnished Diagram | Furnished Diagram Multifield-[0] | |
| Experience Fragment | /content/experience-fragments/air-properties/southgate-towers/us/en/studio/design-eb/master | Carousel XF Configuration |
| Carousel Images 6 | Images to be added to carousel in XF |
Configuration 2 - Design EA
| Property | Value | Mapping |
|---|---|---|
| Target Page | /content/air-properties/southgate-towers/us/en/floor-plan/studio/design-ea | N/A |
| Title | Design EA | Unit Name |
| Description | This studio, 1-bathroom floor plan features large living/bedroom space, galley kitchen, stackable washer/dryer, and private balcony. | Unit Description |
| 3D Tour URL | https://my.matterport.com/show/?m=xQF7oSbJozv | Tour Url |
| Diagram | Diagram Multifield-[0] | |
| Interior Photo | Interior Multifield-[0] | |
| Furnished Diagram | Furnished Diagram Multifield-[0] | |
| Experience Fragment | /content/experience-fragments/air-properties/southgate-towers/us/en/studio/design-ea/master | Carousel XF Configuration |
| Carousel Images 6 | Images to be added to carousel in XF |
Configuration 3 - COMM
| Property | Value | Mapping |
|---|---|---|
| Target Page | /content/air-properties/southgate-towers/us/en/floor-plan/studio/commercial-space | N/A |
| Title | COMM | Unit Name |
| Description | Unit Description | |
| 3D Tour URL | Tour Url | |
| Diagram | No diagram selected | Diagram Multifield-[0] |
| Interior Photo | No interior photo selected | Interior Multifield-[0] |
| Furnished Diagram | No furnished diagram selected | Furnished Diagram Multifield-[0] |
| Experience Fragment | /content/experience-fragments/air-properties/southgate-towers/us/en/studio/commercial-space/master | Carousel XF Configuration |
Configuration 4 - Design 1A
| Property | Value | Mapping |
|---|---|---|
| Target Page | /content/air-properties/southgate-towers/us/en/floor-plan/1-bedroom/design-1a | N/A |
| Title | Design 1A | Unit Name |
| Description | This 1-bedroom, 1-bathroom floor plan features a galley kitchen, stackable washer/dryer, and front entrance patio in select homes. | Unit Description |
| 3D Tour URL | https://my.matterport.com/show/?m=Pkyqe4CF5Sv | Tour Url |
| Diagram | Diagram Multifield-[0] | |
| Interior Photo | Interior Multifield-[0] | |
| Furnished Diagram | Furnished Diagram Multifield-[0] | |
| Experience Fragment | /content/experience-fragments/air-properties/southgate-towers/us/en/1-bedroom/design-1a/master | Carousel XF Configuration |
| Carousel Images 6 | Images to be added to carousel in XF |
Configuration 5 - Design 1C
| Property | Value | Mapping |
|---|---|---|
| Target Page | /content/air-properties/southgate-towers/us/en/floor-plan/1-bedroom/design-1c | N/A |
| Title | Design 1C | Unit Name |
| Description | This 1-bedroom, 1-bathroom floor plan features a spacious living room, stackable washer/dryer, and front entrance patio. | Unit Description |
| 3D Tour URL | https://my.matterport.com/show/?m=sPAi7AYcZjg | Tour Url |
| Diagram | Diagram Multifield-[0] | |
| Interior Photo | Interior Multifield-[0] | |
| Furnished Diagram | Furnished Diagram Multifield-[0] | |
| Experience Fragment | /content/experience-fragments/air-properties/southgate-towers/us/en/1-bedroom/design-1c/master | Carousel XF Configuration |
| Carousel Images 6 | Images to be added to carousel in XF |
Configuration 6 - Design 1B
| Property | Value | Mapping |
|---|---|---|
| Target Page | /content/air-properties/southgate-towers/us/en/floor-plan/1-bedroom/design-1b | N/A |
| Title | Design 1B | Unit Name |
| Description | This 1-bedroom, 1-bathroom floor plan features a spacious open layout and a stackable washer/dryer. | Unit Description |
| 3D Tour URL | Tour Url | |
| Diagram | Diagram Multifield-[0] | |
| Interior Photo | Interior Multifield-[0] | |
| Furnished Diagram | Furnished Diagram Multifield-[0] | |
| Experience Fragment | /content/experience-fragments/air-properties/southgate-towers/us/en/1-bedroom/design-1b/master | Carousel XF Configuration |
| Carousel Images 6 | Images to be added to carousel in XF |
Configuration 7 - Design 1B15
| Property | Value | Mapping |
|---|---|---|
| Target Page | /content/air-properties/southgate-towers/us/en/floor-plan/1-bedroom/design-1b15 | N/A |
| Title | Design 1B15 | Unit Name |
| Description | This 1-bedroom, 1 ½-bathroom floor plan features a spacious open layout, separate dining area, walk-in closet and private balcony. | Unit Description |
| 3D Tour URL | https://my.matterport.com/show/?m=Jy6vM9HMqBW | Tour Url |
| Diagram | Diagram Multifield-[0] | |
| Interior Photo | Interior Multifield-[0] | |
| Furnished Diagram | Furnished Diagram Multifield-[0] | |
| Experience Fragment | /content/experience-fragments/air-properties/southgate-towers/us/en/1-bedroom/design-1b15/master | Carousel XF Configuration |
| Carousel Images 7 | Images to be added to carousel in XF |
Configuration 8 - Design 1A15
| Property | Value | Mapping |
|---|---|---|
| Target Page | /content/air-properties/southgate-towers/us/en/floor-plan/1-bedroom/design-1a15 | N/A |
| Title | Design 1A15 | Unit Name |
| Description | This 1-bedroom, 1 1/2-bathroom floor plan features a spacious open layout, stackable washer/dryer, private balcony, and a powder bathroom. | Unit Description |
| 3D Tour URL | https://my.matterport.com/show/?m=FeXczTGMXqW | Tour Url |
| Diagram | Diagram Multifield-[0] | |
| Interior Photo | Interior Multifield-[0] | |
| Furnished Diagram | Furnished Diagram Multifield-[0] | |
| Experience Fragment | /content/experience-fragments/air-properties/southgate-towers/us/en/1-bedroom/design-1a15/master | Carousel XF Configuration |
| Carousel Images 6 | Images to be added to carousel in XF |
Configuration 9 - Design 2C
| Property | Value | Mapping |
|---|---|---|
| Target Page | /content/air-properties/southgate-towers/us/en/floor-plan/2-bedroom/design-2c | N/A |
| Title | Design 2C | Unit Name |
| Description | This 2-bedroom, 2-bathroom floor plan features a spacious layout, separate dining area, stackable washer/dryer, walk-in closet and two private balconies. | Unit Description |
| 3D Tour URL | https://my.matterport.com/show/?m=zowxSQhPFnA | Tour Url |
| Diagram | Diagram Multifield-[0] | |
| Interior Photo | Interior Multifield-[0] | |
| Furnished Diagram | Furnished Diagram Multifield-[0] | |
| Experience Fragment | /content/experience-fragments/air-properties/southgate-towers/us/en/2-bedroom/design-2c/master | Carousel XF Configuration |
| Carousel Images 7 | Images to be added to carousel in XF |
Configuration 10 - Design 2A10 Premier
| Property | Value | Mapping |
|---|---|---|
| Target Page | /content/air-properties/southgate-towers/us/en/floor-plan/2-bedroom/design-2a10-premier | N/A |
| Title | Design 2A10 Premier | Unit Name |
| Description | This 2-Bedroom, 1-Bathroom floorplan features an open concept layout with upgraded finishes. | Unit Description |
| 3D Tour URL | https://my.matterport.com/show/?m=hXgsf2U6t2Z | Tour Url |
| Diagram | Diagram Multifield-[0] | |
| Interior Photo | Interior Multifield-[0] | |
| Furnished Diagram | Furnished Diagram Multifield-[0] | |
| Experience Fragment | /content/experience-fragments/air-properties/southgate-towers/us/en/2-bedroom/design-2a10-premier/master | Carousel XF Configuration |
| Carousel Images 10 | Images to be added to carousel in XF |
Configuration 11 - Design 2C Premier
| Property | Value | Mapping |
|---|---|---|
| Target Page | /content/air-properties/southgate-towers/us/en/floor-plan/2-bedroom/design-2c-premier | N/A |
| Title | Design 2C Premier | Unit Name |
| Description | This 2-Bedroom, 2-Bathroom home features updated a kitchen and bathroom and stunning views of the Biscayne Bay in select homes. | Unit Description |
| 3D Tour URL | Tour Url | |
| Diagram | Diagram Multifield-[0] | |
| Interior Photo | Interior Multifield-[0] | |
| Furnished Diagram | Furnished Diagram Multifield-[0] | |
| Experience Fragment | /content/experience-fragments/air-properties/southgate-towers/us/en/2-bedroom/design-2c-premier/master | Carousel XF Configuration |
| Carousel Images 8 | Images to be added to carousel in XF |
Configuration 12 - Design 2B
| Property | Value | Mapping |
|---|---|---|
| Target Page | /content/air-properties/southgate-towers/us/en/floor-plan/2-bedroom/design-2b | N/A |
| Title | Design 2B | Unit Name |
| Description | This 2-bedroom, 2-bathroom floor plan features a spacious layout, kitchen island, stackable washer/dryer, and a private balcony. | Unit Description |
| 3D Tour URL | Tour Url | |
| Diagram | Diagram Multifield-[0] | |
| Interior Photo | Interior Multifield-[0] | |
| Furnished Diagram | Furnished Diagram Multifield-[0] | |
| Experience Fragment | /content/experience-fragments/air-properties/southgate-towers/us/en/2-bedroom/design-2b/master | Carousel XF Configuration |
| Carousel Images 6 | Images to be added to carousel in XF |
Configuration 13 - Design 3A
| Property | Value | Mapping |
|---|---|---|
| Target Page | /content/air-properties/southgate-towers/us/en/floor-plan/3-bedroom/design-3a | N/A |
| Title | Design 3A | Unit Name |
| Description | This 3-bedroom, 2 1/2-bathroom floor plan features a spacious layout with separate dining area, a den, side by side washer/dryer, walk-in closet, and 3 private patios. | Unit Description |
| 3D Tour URL | https://my.matterport.com/show/?m=mE51iAWyiBw | Tour Url |
| Diagram | Diagram Multifield-[0] | |
| Interior Photo | Interior Multifield-[0] | |
| Furnished Diagram | Furnished Diagram Multifield-[0] | |
| Experience Fragment | /content/experience-fragments/air-properties/southgate-towers/us/en/3-bedroom/design-3a/master | Carousel XF Configuration |
| Carousel Images 4 | Images to be added to carousel in XF |
Configuration 14 - Design 2A
| Property | Value | Mapping |
|---|---|---|
| Target Page | /content/air-properties/southgate-towers/us/en/floor-plan/2-bedroom/design-2a | N/A |
| Title | Design 2A | Unit Name |
| Description | This 2-bedroom, 2-bathroom floor plan features a spacious layout, stackable washer/dryer, and a private balcony. | Unit Description |
| 3D Tour URL | https://my.matterport.com/show/?m=TfrDuAhSyc8 | Tour Url |
| Diagram | Diagram Multifield-[0] | |
| Interior Photo | Interior Multifield-[0] | |
| Furnished Diagram | Furnished Diagram Multifield-[0] | |
| Experience Fragment | /content/experience-fragments/air-properties/southgate-towers/us/en/2-bedroom/design-2a/master | Carousel XF Configuration |
| Carousel Images 6 | Images to be added to carousel in XF |
Configuration 15 - Design 2A10
| Property | Value | Mapping |
|---|---|---|
| Target Page | /content/air-properties/southgate-towers/us/en/floor-plan/2-bedroom/design-2a10 | N/A |
| Title | Design 2A10 | Unit Name |
| Description | This 2-bedroom, 1-bathroom floor plan features a spacious open layout, separate dining area, stackable washer/dryer, and a front entrance patio. | Unit Description |
| 3D Tour URL | https://my.matterport.com/show/?m=rcrbY79X9sr | Tour Url |
| Diagram | Diagram Multifield-[0] | |
| Interior Photo | Interior Multifield-[0] | |
| Furnished Diagram | Furnished Diagram Multifield-[0] | |
| Experience Fragment | /content/experience-fragments/air-properties/southgate-towers/us/en/2-bedroom/design-2a10/master | Carousel XF Configuration |
| Carousel Images 7 | Images to be added to carousel in XF |
Configuration 16 - Design 1C Premier
| Property | Value | Mapping |
|---|---|---|
| Target Page | /content/air-properties/southgate-towers/us/en/floor-plan/1-bedroom/design-1c-premier | N/A |
| Title | Design 1C Premier | Unit Name |
| Description | This 1-Bedroom, 1-Bathroom floorplan features an open concept layout with brand new finishes. | Unit Description |
| 3D Tour URL | https://my.matterport.com/show/?m=QzaykWL2iMZ | Tour Url |
| Diagram | Diagram Multifield-[0] | |
| Interior Photo | Interior Multifield-[0] | |
| Furnished Diagram | No furnished diagram selected | Furnished Diagram Multifield-[0] |
| Experience Fragment | /content/experience-fragments/air-properties/southgate-towers/us/en/1-bedroom/design-1c-premier/master | Carousel XF Configuration |
| Carousel Images 8 | Images to be added to carousel in XF |
Configuration 17 - Design 1D Premier
| Property | Value | Mapping |
|---|---|---|
| Target Page | /content/air-properties/southgate-towers/us/en/floor-plan/1-bedroom/design-1d-premier | N/A |
| Title | Design 1D Premier | Unit Name |
| Description | This 1-Bedroom, 1-Bathroom features an open concept layout with upgraded finishes and a study. | Unit Description |
| 3D Tour URL | https://my.matterport.com/show/?m=pwBgUpGPFc1 | Tour Url |
| Diagram | Diagram Multifield-[0] | |
| Interior Photo | Interior Multifield-[0] | |
| Furnished Diagram | No furnished diagram selected | Furnished Diagram Multifield-[0] |
| Experience Fragment | /content/experience-fragments/air-properties/southgate-towers/us/en/1-bedroom/design-1d-premier/master | Carousel XF Configuration |
| Carousel Images 8 | Images to be added to carousel in XF |
Configuration 18 - Design 1A15 Premier
| Property | Value | Mapping |
|---|---|---|
| Target Page | /content/air-properties/southgate-towers/us/en/floor-plan/1-bedroom/design-1a15-premier | N/A |
| Title | Design 1A15 Premier | Unit Name |
| Description | This 1-Bedroom, 1.5 Bathroom floorplan features an open concept layout with brand new finishes and walk-in closets. | Unit Description |
| 3D Tour URL | https://my.matterport.com/show/?m=1wsJWD1MymT | Tour Url |
| Diagram | Diagram Multifield-[0] | |
| Interior Photo | Interior Multifield-[0] | |
| Furnished Diagram | No furnished diagram selected | Furnished Diagram Multifield-[0] |
| Experience Fragment | /content/experience-fragments/air-properties/southgate-towers/us/en/1-bedroom/design-1a15-premier/master | Carousel XF Configuration |
| Carousel Images 7 | Images to be added to carousel in XF |
Configuration 19 - Design 1D
| Property | Value | Mapping |
|---|---|---|
| Target Page | /content/air-properties/southgate-towers/us/en/floor-plan/1-bedroom/design-1d | N/A |
| Title | Design 1D | Unit Name |
| Description | This 1-bedroom, 1-bathroom floor plan features a spacious living room, stackable washer/dryer, study area, and front entrance patio. | Unit Description |
| 3D Tour URL | https://my.matterport.com/show/?m=Lm7TLNAqtcZ | Tour Url |
| Diagram | Diagram Multifield-[0] | |
| Interior Photo | Interior Multifield-[0] | |
| Furnished Diagram | Furnished Diagram Multifield-[0] | |
| Experience Fragment | /content/experience-fragments/air-properties/southgate-towers/us/en/1-bedroom/design-1d/master | Carousel XF Configuration |
| Carousel Images 6 | Images to be added to carousel in XF |

